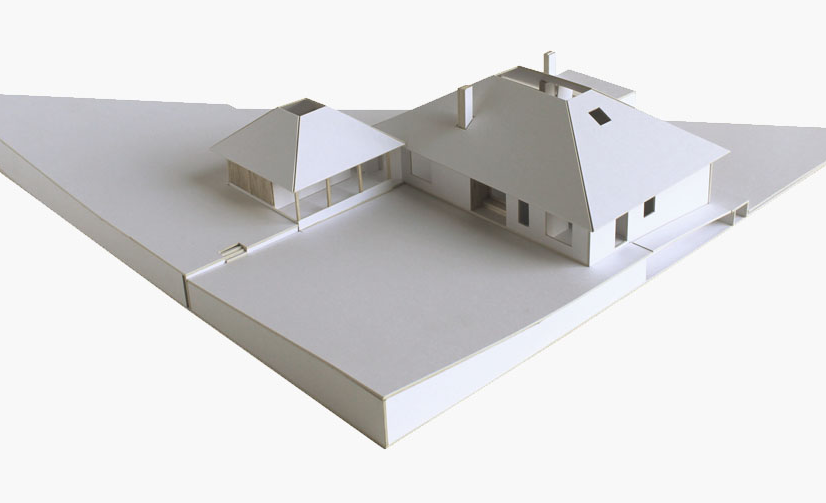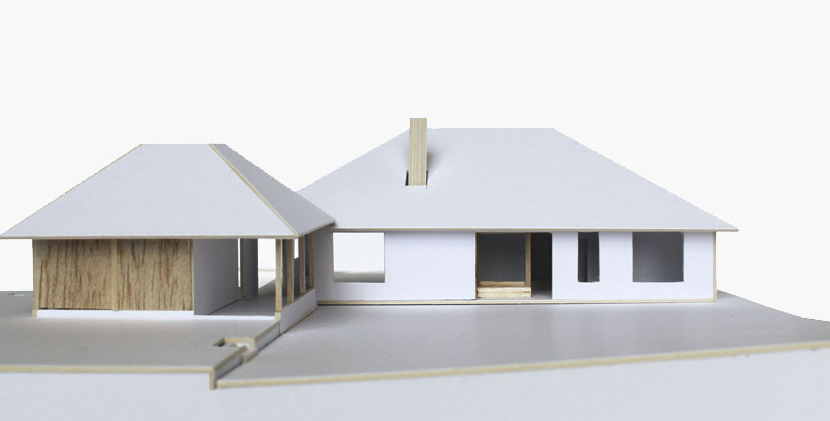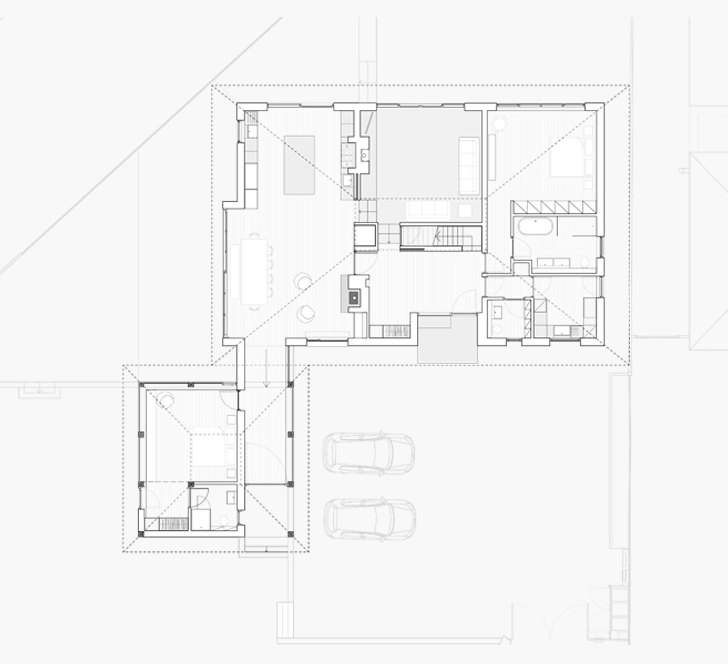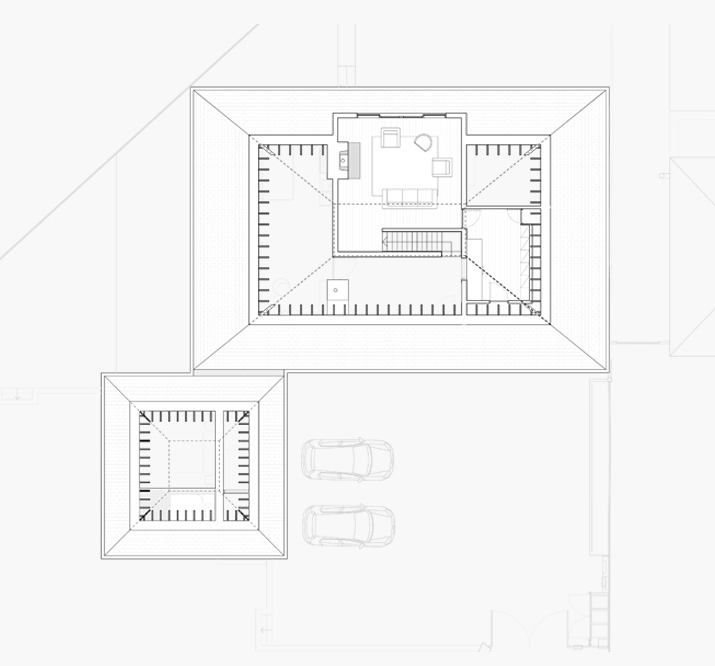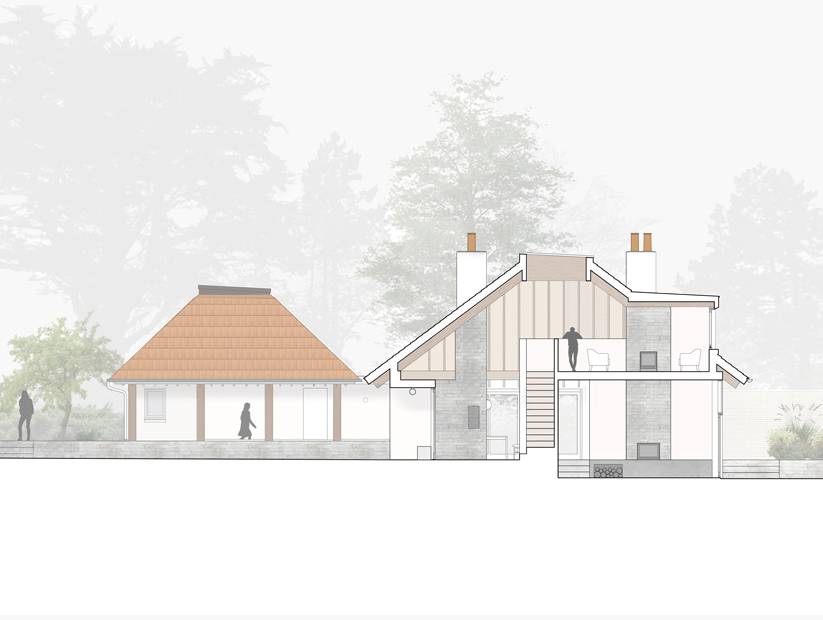Pavilion House
Summary
A new house for a couple replaces a bungalow which existed on the same site. The new dwelling utilises a large pitched roof profile with terracotta tiles, echoing the original and adjacent houses. Exposed, board-marked concrete is used for the retaining walls of the gardens and the chimney breasts, which are structural elements supporting the main roof.
A mezzanine living room has a large window overlooking Dublin Bay and views over the ground floor living spaces. The exposed Douglas Fir rafters of both roofs are lit by large roof lights, creating warm and atmospheric spaces.
The project has also successfully achieved in two awards:
Winner – 2020 Wood Awards Ireland, Small-Scale Private Buildings
Highly Commended – 2020 RIAI Best House Award
key issues
Significant demolition and site set up works on a restricted site, requiring a detailed condition survey of all properties and laneways proximate to the works.
Restricted access to site requiring detailed traffic management plans and careful coordination of all deliveries and structural steelwork.
Bespoke joinery throughout, including exposed Douglas Fir rafters, fitted furniture and storage areas
Board-marked concrete to chimney breasts and garden retaining walls.
Central rooflights with structural glass fin-supports
Air to water linked to 450ft bored well, with heat-recovery
Architect: Robert Bourke Architects
Status: Complete: November 2020
Drawings + Model by Robert Bourke Architects - Photos by Ste Murray



