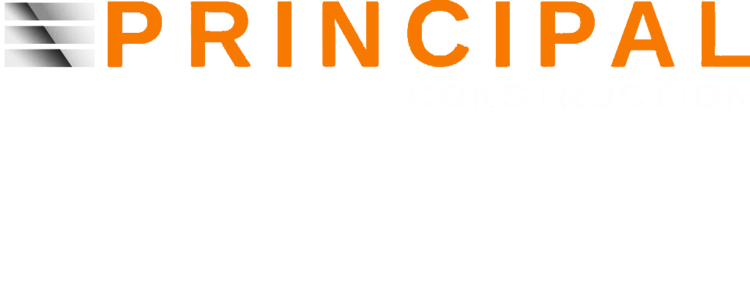Active Pharma, Balbriggan
Summary
This turn-key project consisted of the complete renovation and upgrading of an existing industrial unit for use as a pharmaceutical distribution center and associated office space
key issues
Installation of significant Mechanical and Electrical package, including passenger lift and sophisticated climate control systems
Entire internal fit-out of factory floor, including high-rise (10 meter) racking system, requiring super-flat floor
Fit-out to 3 no. floors of office space and construction of two-storey mezzanine floor
Civil works include upgraded drainage network and landscaping to overall site
Significant upgrading to external facades, including installation of new windows, curtain wall and new entrance porch
Client: Active Pharma
Architect: Andreas Heil
Status: Complete: June 2016
Contract: RIAI Yellow Form
Download Construction Brochure
Photos by Andy Sheridan Photography




















