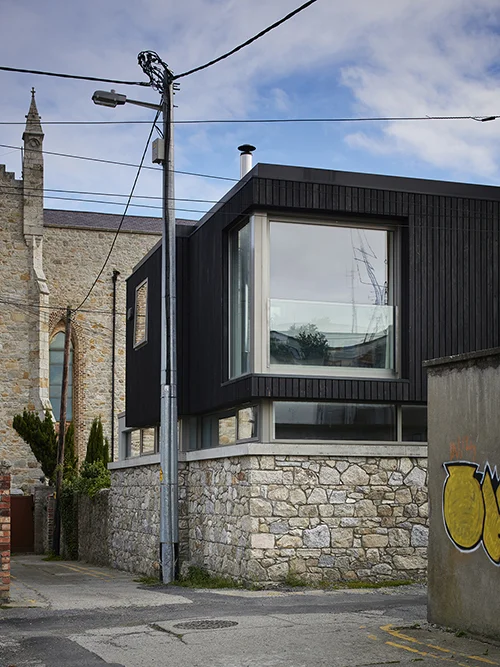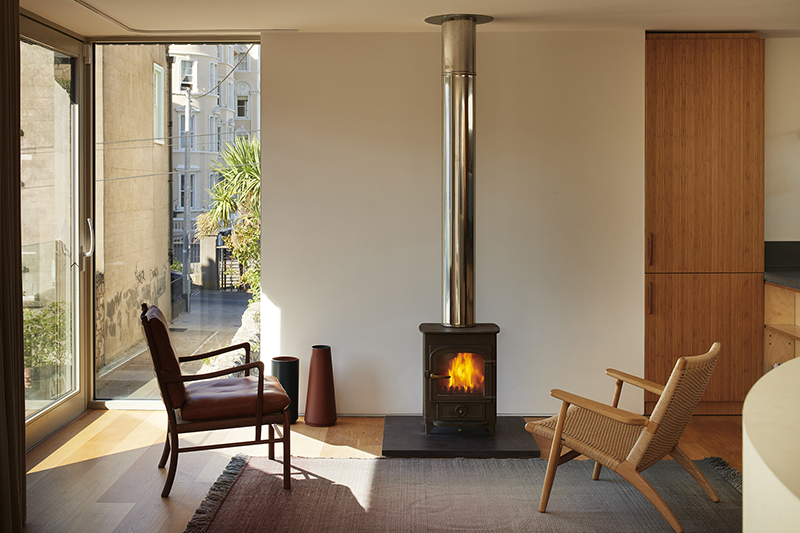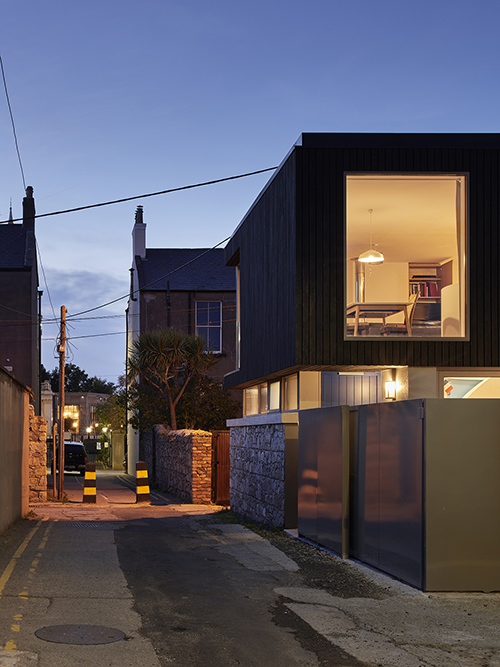
Mariners Mews
MARINER’S MEWS

Summary
The works consisted of the demolition of an existing two storey commercial building and construction of a new, contemporary 2 storey house (circa 112m2) on a compact mews site, in an architectural conservation area, in Dún Laoighre, Co. Dublin.
key issues
Significant demolition and site set up works in an extremely restricted mews site, requiring a detailed condition survey of all properties and laneways proximate to the works.
Restricted access to site requiring detailed traffic management plans and careful coordination of all deliveries and structural steelwork.
Bespoke joinery throughout, including feature oak elliptical staircase with cantilevered threads, individually steam-bent to form balustrades.
The design integrates traditional elements like the granite garden walls with modern timber-frame construction to deliver an A-rated home.
Burnt-larch cladding to first floor level, a process called Shou Sugi Ban, which is an environmentally friendly way to preserve timber and make it fire resistant. Chemical preservatives, paints and retardants are therefore unnecessary.
Ground floor polished concrete slab, incorporating ball bearings and smashed coloured glass in the concrete mix.
Photos by Ros Kavanagh












































