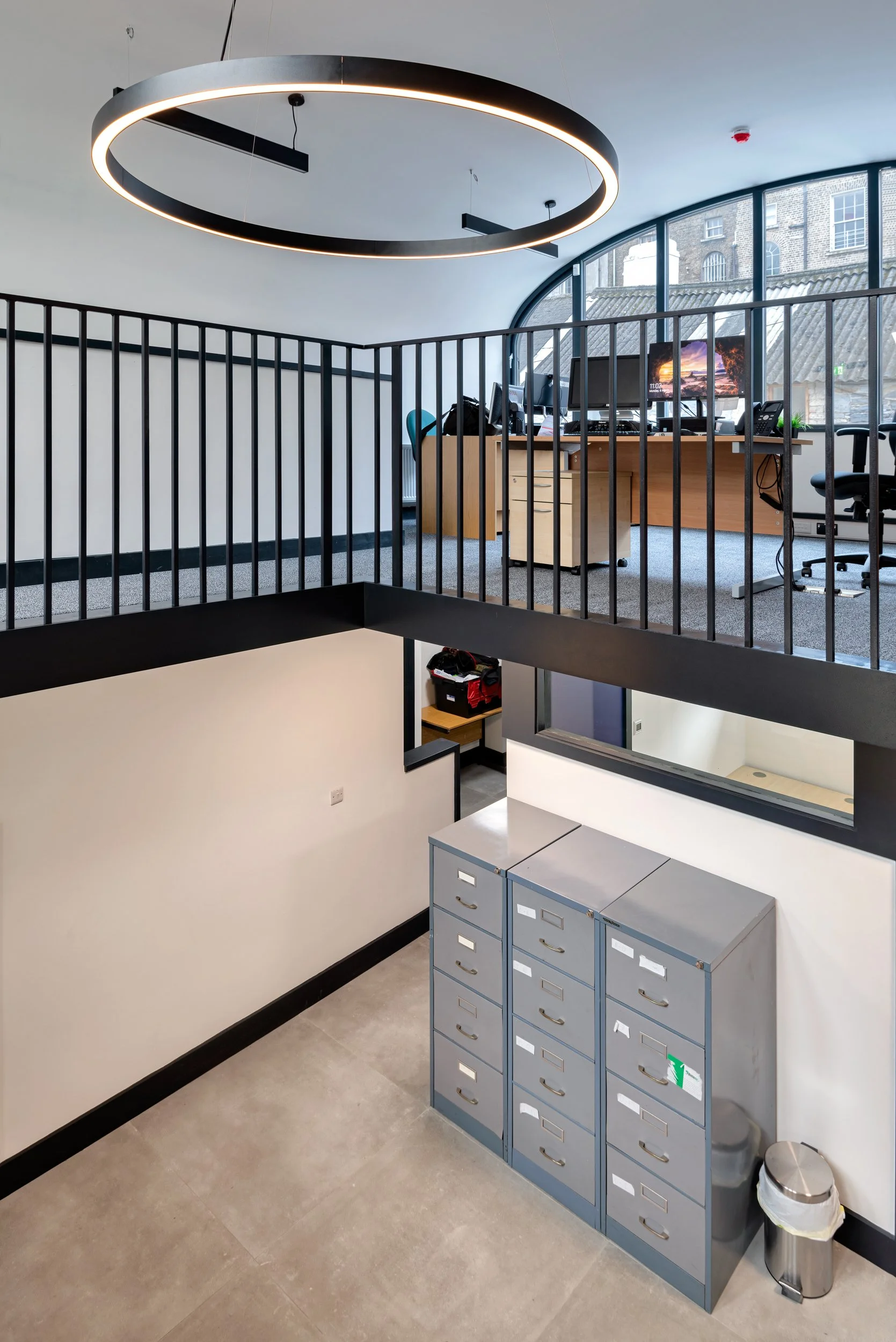Herbert Street
Summary
Total refurbishment to the College of Psychiatrists of Ireland at No. 5 Herbert Street, a listed, mid-terrace, 4 storey over basement Georgian townhouse. Also included in the works was the construction of a new two-storey office building on Herbert Lane, retaining the garden facade of the existing period mews building.
Entrance foyer
Adhering to best practice methodology is crucial in the refurbishment and conservation of a listed building of this nature, particularly when it is being converted it for office use. The primary goal is to balance the preservation of the building’s historic character with the functional demands of a modern office space.
Refurbishment of rear facade and garden area
Best practices ensure that the project complies with stringent heritage regulations and planning laws, avoiding costly delays or legal issues. By working closely with conservation specialists and heritage bodies, we at Principal ensure that the building's architectural integrity, including original features like windows, staircases, and facades, are carefully restored or preserved.
Works to basement area
At the same time, modern infrastructure such as HVAC, electrical, and IT systems must be integrated discreetly and efficiently, without compromising the historic fabric. This methodology also ensures high standards of craftsmanship, using materials that are appropriate for the period while introducing modern building technologies like energy-efficient systems to meet contemporary standards.
Garden facade of mews building
The use of best practice fosters effective communication between stakeholders, minimizes disruption to the building's delicate structure, and promotes sustainability. We at Principal are proud to have delivered another high-quality project that preserves this wonderful building’s heritage while making it fit for modern business use.
key issues
Extensive conservation works required, involving significant new structural opes, conservation and repair to period details including all internal joinery and cornicing, upgrading of all services including installation of WiFi controlled efficient heating system.
Significant modifications to semi-basement level including new access stairs, lowering of existing floor level and creation of new opes in structural walls to facilitate open plan arrangement
Construction of new mews, two-storey, office building with zinc-clad parabolic roof.
Architect: Neil Crimmins
Status: Complete: January 2024
Photos by Andy Sheridan






















































































